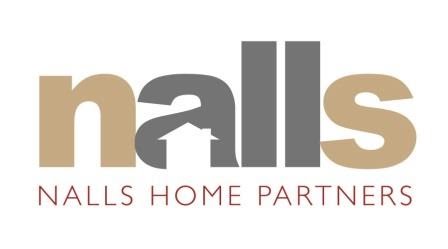5119 Manning Drive
Bethesda, MD 20814
Price: $1,425,000
Beautifully appointed
and expanded Cape Cod located just steps from downtown Bethesda. Built in 1938, a recent major addition and full
renovation create the perfect combination
of old world charm and luxurious modern family living spaces with exquisite finishes, delightful
archways, handsome moldings, built-in mill-work, high ceilings, gleaming wood
floors and other superb architectural details throughout. The new layout
offers a formal living room, elegant dining room with chair rail molding, and a
sun-drenched family room addition that opens to the kitchen with coffered
ceilings and inviting views. The renovated top-of-the-line chef’s kitchen features
high end stainless steel appliances (Viking range, Sub Zero refrigerator and
separate full Sub Zero freezer, Bosch dishwasher), granite counter-tops,
large island and built-in desk area. The main level also includes a
playroom / 4th bedroom, renovated full bath, mudroom area with
expansive walk-in closet, and a rear deck and screened in porch overlooking the
beautiful English garden. There are three bedrooms and two full baths on the
upper level, including a luxurious master bedroom suite with decadent master
bath, plus a bedroom level laundry room. The captivating grounds of this home
have been meticulously cared for; the yard has stone walkways, colorful purple
Beautyberry plants, remarkable Crape Myrtles and many more exquisite mature
plantings. The home is complete with an deep private driveway and detached
garage. Ideally located near schools, library, shopping, coffee shops,
Metro, the Crescent Trail and vibrant downtown Bethesda, this is the one you've
been waiting for - Welcome Home!
MAIN
LEVEL............................
• Inviting FORMAL LIVING
ROOM includes crown molding, recessed lighting and hardwood floors
• Convenient MUDROOM
area with side entrance, sports closet, and HUGE double hung walk-in closet
with closet organizing system
• Sophisticated CHEF'S
KITCHEN with Ivory Chiffon granite counters and custom cabinetry with
retractable drawers, Sub Zero refrigerator, separate full Sub Zero freezer,
stainless steel six burner Viking gas cook-top with double oven and grill, stainless
steel Bosch dishwasher, recessed lighting, large island / prep area, wine
cooler, built-in wine rack, desk area, generous pantry, decorative archways, 18
inch tile flooring, opens to family room and mudroom
• Outstanding FAMILY
ROOM with coffered ceilings, custom built-in display shelving and cabinets,
recessed lighting, handsome stone fireplace; this room opens to the kitchen,
screened in porch, and the rear deck and yard via French doors
• Tasteful FORMAL DINING
ROOM with chair rail molding, recessed lighting, pleasing archway, and hardwood
flooring
• Renovated FULL BATH
with glass enclosed shower, ceramic tile accents and wood vanity
• Comfortable PLAYROOM
or FOURTH BEDROOM with crown molding, recessed lighting, ceiling fan, deep
closet and hardwood flooring
UPPER
LEVEL.........................
• OWNER’S SUITE:
Extraordinary freshly painted MASTER BEDROOM with long hallway to ensure
privacy, his and her cedar lined closets, recessed lighting, linen closet,
hardwood flooring, and French doors overlooking beautiful English garden.
Luxury MASTER BATH with Italian marble tile, double vanity, a jetted soaking
tub, designer custom tile work, and a separate large glass enclosed steam
shower with bench seating
• SECOND BEDROOM:
Amazing bedroom with delightful alcove (currently being used as a desk area
and closet), recessed lighting, pitched ceilings, tons of natural light and
wood flooring
• Renovated HALL BATH:
with porcelain and glass tile accents, granite counter-top, bathtub / shower
and window
THIRD BEDROOM: with two
windows, crown molding, recessed lighting, and double door closet with built-in
shelving
• Large LAUNDRY ROOM
with energy efficient washer, dryer, built-in drawers and an additional storage
closet
ADDITIONAL AMENITIES:
• Built-in speaker
system
• Custom mill-work
• Built-in sprinkler
system
• Side screened in porch
• Rear deck
• Natural gas forced air
heating (three zoned)
• Natural gas central
air conditioning
• Public water and sewer
• Detached garage with
remote controlled garage door opener
SPECIFICS:
• Price: $1,425,000
• Lot Size: 7,773 square
feet
• Living Area: 2800 Square Feet ( per Truplace)
• Legal Description: Lot
44 Block: 4
• Subdivision: Bradley
Hills
• Year Built: 1938
Schools: Bethesda
Elementary, Westland Middle School, and Bethesda-Chevy Chase High School (International Baccalaureate
Program)






