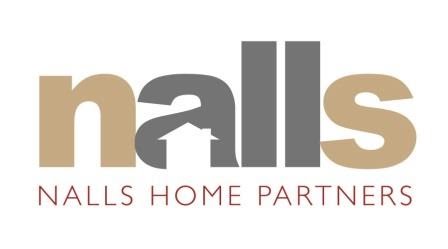$919,000
Open March 29th 1-3 PM and March 30th 1-4 PM
Click Here to View the Virtual Tour
2316 Blaine Drive
Chevy Chase MD 20815
Beautifully appointed,
newer colonial with modern proportions in wonderful Rock Creek Forest. This home boasts luxurious
open family living
spaces with exquisite finishes, high ceilings, Palladium and bow windows, gleaming
wood floors and tasteful architectural details throughout. The main floor features a sunken formal living room, elegant open dining room with bay window, and
a stunning family room with two story ceilings that opens to the kitchen and
the delightful screened in porch. The renovated chef’s kitchen features Quartz countertops,
tile backsplash, exquisite maple cabinetry with glass front cabinets, and
decorative pendulum lighting. The main level also includes a renovated
half bath, large coat closet, two car garage and screened in porch overlooking
the beautifully manicured yard. There are three bedrooms and two full baths on
the upper level, including a breathtaking master bedroom suite with decadent
master bath. The captivating grounds of this home have been meticulously cared
for with
beautiful established perennial woodland gardens brimming with dozens of Hosta
varieties, ferns of all shapes and sizes, and spectacular blue, pink and white
Hydrangeas, as well as purple Rhododendrons, Azaleas in pinks and purples, and
a wide selection of Hellebores, Astilbes, Toad Lilies, and shade loving shrubs. Ideally located near schools, shopping, coffee
shops, Metro, Rock Creek Park and vibrant downtown Silver Spring. This is the
one you've been waiting for - Welcome Home!
MAIN
LEVEL............................
• Sunken FORMAL LIVING
ROOM includes hardwood floors and tons of natural light, open to dining room
and entry
• Generous DINING ROOM
with modern ceiling fan, bay window and hardwood flooring
• Sophisticated CHEF'S
KITCHEN with Quartz counters and custom Maple cabinetry, glass front cabinets, French
door refrigerator, glass top double oven, recessed and pendulum lighting, large
prep area, under-mount lighting, pleasing window box with views of the backyard
and deck
• Bright BREAKFAST ROOM
with bay window, work area, and large custom cabinets, opens to kitchen and family
room
• Outstanding two story FAMILY
ROOM with Palladium windows, handsome fireplace and mantle; this room opens to
the kitchen, screened in porch via sliding glass doors
• Renovated HALF BATH
with Quartz countertop and Maple cabinets
• HALL COAT CLOSET
• TWO CAR GARAGE with
automatic garage door openers and extra storage space
UPPER
LEVEL.........................
• OWNER’S SUITE:
Extraordinary MASTER BEDROOM with sitting area, vaulted ceilings, enormous
walk-in closets and closet organizing system, switched overhead light /ceiling
fan, and wall to wall carpeting. Luxurious MASTER BATH with rich espresso
colored cabinetry, ceramic tile flooring and glass tile accents, two Quartz vanities,
a jetted soaking tub, and a separate glass enclosed shower with bench seating
and detachable showerhead
• SECOND BEDROOM: Spacious
bedroom with delightful backyard views, ceiling fan, and large closet with
mirrored sliding doors
• Renovated HALL BATH:
with ceramic tile accents, Silestone countertop, bathtub / shower and beautiful
espresso colored cabinetry
THIRD BEDROOM: with two
windows, ceiling fan, wall to wall carpeting and closet
LOWER LEVEL............................
• Versatile RECREATION
ROOM with
wall to wall carpeting, overhead lighting, and two closets
• DEN: dual entry
bedroom with wall to wall carpeting, overhead lighting, and closet
• FULL BATH with marble vanity and shower
• LAUNDRY ROOM with utility sink, and built-in shelving
• Extensive CRAWL SPACE
• Deep STORAGE CLOSET under stairs
ADDITIONAL AMENITIES:
• Screened in porch
• Rear deck
• Shed
• Natural gas forced air heating
• Electric central air conditioning
• Full house fan
• Public water and sewer
• Extensive crawl
storage area
• Attached two car garage
with remote controlled garage door opener
SPECIFICS:
• Price: $919,000
• Lot Size: 9,483 Square Feet
• Living Area: 2,500 Square Feet (per Truplace)
• Legal Description: Lot 15 Block: K
• Subdivision: Rock Creek Forest
• Year Built: 1987
Schools: Rock Creek
Forest Elementary, Westland Middle School and Bethesda-Chevy Chase High School (International Baccalaureate
Program)
Estimated tax and non-tax charges in the first
fiscal year of ownership $8,560.00


