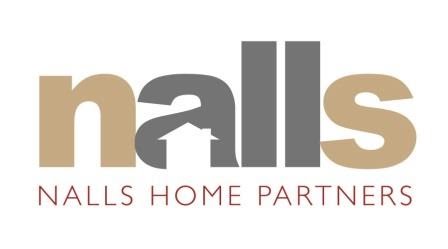8206 Ellingson Drive Chevy Chase MD 20815 - $849,000
Open Sunday Feb 23rd 1-4PM!
Barbara Nalls and Long and Foster Real Estate are pleased to
welcome you to this wonderful opportunity to own a very special, thoughtfully renovated
and expanded colonial home in popular Rock Creek Forest. The recent major
addition to this property included an owner’s suite, an oversized two car
garage and a third level bedroom suite. The new layout offers four generous bedrooms, two
full baths and two half baths on four remarkable finished levels. The main
floor features a large formal living room that beautifully retains the charm of
the original home, a bright office with beamed ceilings and skylight located
just off the living room, a generous formal dining room with chair rail molding,
built in corner china cabinet, and French doors opening to a flagstone patio, a
renovated Siletstone kitchen with high-end stainless steel appliances, an
updated powder room, and an oversized two car garage with two 9 foot automatic
garage doors.
The second level features three bedrooms and
two full baths, including a luxurious master bedroom suite, decadent master
bath, sitting room and a huge walk-in closet; a large walk-in hall closet and
separate linen closet, and a delightful alcove with a spiral staircase. The
sun-filled third level bedroom suite features an inviting landing area with
four skylights, a fourth bedroom, and closet with access to floored attic
storage.
The lower level boasts a freshly painted family room
with built-in bar, custom shelving, a half bath, modern laundry, utility sink, ample
storage and a rear exterior exit. The captivating grounds of
this home have been meticulously cared for with complementary landscaping, gardens, a shed and
a beautifully done flagstone patio. Best of all, it’s a home you'll never grow
out of. A perfect place to put down roots whether you are just starting out or
ready to “move up” in the neighborhood and don't want the hassle of remodeling
– the renovation is already done! A beautiful house in a wonderful
neighborhood…..Welcome Home!
MAIN
LEVEL............................
• Entry
VESTIBULE with glass
storm door and exposed
brick walls
•
Inviting FORMAL LIVING ROOM includes crown molding, recessed lighting, a handsome
brick fireplace and hardwood floors
• Charming
OFFICE with exposed brick walls, a wood beam ceiling, skylight, spot lighting,
built-in shelving and parquet floors
• Bright
FORMAL DINING ROOM with chair rail molding, built-in corner china cabinet,
modern chandelier and French doors opening to a beautiful flagstone patio. This
room also opens to the kitchen and living room
•
Sophisticated Siletstone KITCHEN with a stainless steel Viking gas range, stainless
steel Bosch dishwasher, stainless steel GE Profile French
door refrigerator, ceramic tile flooring and pleasing window box with views of
the backyard and patio
•
Renovated HALF BATH with corner sink and chair rail molding
• Oversized
TWO CAR GARAGE with two 9 foot automatic garage door openers and extra storage
space
SECOND
LEVEL.........................
• OWNER’S SUITE:
Extraordinary MASTER BEDROOM (23 feet by 16 feet) with
vaulted ceilings, a HUGE walk-in closet with closet organizing system, recessed
lighting, hardwood flooring, and outstanding tree-top views. Luxury MASTER BATH
with Israeli limestone, intricate glass tile accents, large granite double vanity with vessel sinks,
a jetted soaking tub, linen closet, and a well-designed large glass enclosed
shower with the shower controls conveniently located at the shower entrance allowing one
to run the shower prior to entry
• SECOND
BEDROOM: with switched overhead light / ceiling fan, two exposures and gleaming
wood floors
• HALL
BATH
• THIRD
BEDROOM: with two windows, overhead lighting and closet with sliding doors
• HALL
LINEN CLOSET and HALL WALK-IN CLOSET
• Quaint
ALCOVE with SPIRAL STAIRCASE
THIRD
LEVEL.........................
• LANDING: Enchanting
landing area with skylights
• FOURTH
BEDROOM: with recessed lighting, wall to wall carpeting and casement window
• CLOSET
with access to FINISHED ATTIC STORAGE
LOWER
LEVEL.........................
• Versatile freshly painted
FAMILY ROOM with wall to wall
carpeting, recessed lighting, convenient built-in shelving, and built-in bar
area
• HALF BATH
• Large STORAGE AND
LAUDRY ROOM with utility sink, closet and access to backyard
ADDITIONAL AMENITIES:
• Custom
millwork
•
Anderson double pane replacement windows with wood interior and vinyl exterior
•
Skylights
•
Exterior addition Hardiplank
• Rear flagstone
patio
• Shed
• Natural gas forced
air heating (two zoned) – A new basement heater was installed in 2012
• Central air
conditioning
• House generator
• Rinnai on demand
hot water system
• Public
water and sewer
• Attached
two car garage with remote controlled garage door opener
SPECIFICS:
• Price: $849,000
• Lot
Size: 6,644 square feet
• Living Area: 3,497 Square Feet (per Truplace)
• Legal
Description: Lot 17 Block: F
•
Subdivision: Rock Creek Forest
• Year
Built: 1946
Schools:
Rock Creek Forest Elementary, Westland Middle School and Bethesda-Chevy
Chase High School (International Baccalaureate Program)
Estimated tax and non-tax charges in the first fiscal year
of ownership $7,342.30.
Nalls Home Partners, LLC with
Long and Foster Real Estate, Inc.
7700 Old Georgetown Road, Suite 120
Bethesda, MD 20814
Barbara's Cell: 240-602-9035
Office: 240-497-1700







