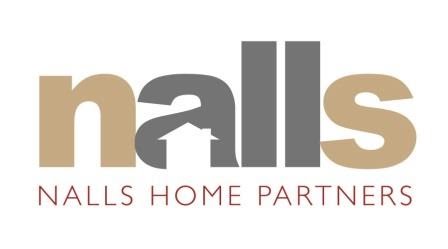4116 SAUL RD, KENSINGTON, MD 20895
List Price: $789,000
Barbara Nalls
and Long & Foster Realtors are pleased to present this large 4 bedroom, 3
full bathroom, split-level home in the highly sought after Kensington neighborhood
of Byeforde.
A warm first impression is made by the open floor plan of the main level’s
living room, dining room, and sun-filled updated kitchen. Upstairs there are
three bedrooms and two full bathrooms, including the master bedroom with its private
full bathroom. The lower level offers a walk-out level family room with brick
fireplace, fourth bedroom, and full bath.
This bright, spacious, home sits on a 9,600 square foot lot, with
complementary landscaping, two car garage, a large deck, patio and hot
tub! This ideal location puts you within
minutes of downtown Bethesda, Historic Kensington, shopping, parks, coffee
shops, the MARC Train, and Metro’s Red
Line.
MAIN
LEVEL.........
• Welcoming ENTRY
FOYER with coat closet
• Sun-drenched
formal LIVING ROOM with handsome refinished hardwood floors, traditional
fireplace with mantle and stone threshold, and access to back deck
• Open DINING
ROOM with hardwood floors, natural light, opens to living room and kitchen
• Updated KITCHEN with stainless steel
appliances, large island / peninsula counter top, tile backsplash, gas
cook-top, recessed lighting, rich cabinetry, and ceramic tile flooring
UPPER LEVEL………
• OWNER’S
SUITE: large Master Bedroom with wood flooring, two exposures, switched
overhead lighting / ceiling fan, two closets, and a MASTER BATH with shower and window
• BEDROOM #2 with
hardwood floors, switched overhead lighting / ceiling fan, good light and
closet
• BEDROOM #3 with
hardwood floors, switched overhead lighting / ceiling fan, two windows and closet
• HALL BATH with
bath tub and window
• HALL LINEN
CLOSET
LOWER
LEVEL.........
• Versatile oversized
naturally lit FAMILY ROOM with
new wall to wall carpet, brick fireplace, overhead lighting, with access to
garage and back patio
• Freshly
painted FULL BATH with ceramic
tile floor and shower
• BEDROOM #4 with
new wall to wall carpet, overhead lighting, and generous closet space
GARAGE LEVEL………..
• Two car GARAGE with automatic door opener and
work bench area
• LAUNDRY /
UTILITY ROOM with storage space and
access to backyard and hot tub
ADDITIONAL
FEATURES.........
• Natural gas
heat, electric central air conditioning and supplemental ceiling fans
• Public water
and sewer
• New carpet in
family room and fourth bedroom
• Newly
refinished wood floors on main and upper level
• Freshly
painted throughout
• Large rear
deck
• Hot tub
• Attached
garage
Estimated tax and non-tax charges for first fiscal
year of ownership $7,506.34
Lot: 5
Block: F
Built In: 1955
Lot Size: 9,600 Square Feet
Legal Subdivision: Byeforde
Living Area: 2,700
square feet (per Truplace)
Rosemary
Hills Elementary, North Chevy Chase Elementary, Westland Middle School, Bethesda-Chevy
Chase High School - (International Baccalaureate Program)


.jpg)
.jpg)
.jpg)
.jpg)


