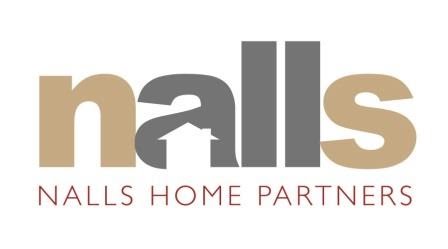Open This Saturday and Sunday 1-4 PM
Barbara Nalls and
Long & Foster Real Estate are pleased to present this impressive five bedroom, two full
and two half bath, four level center
hall colonial residence in the heart of
highly sought after Chevy Chase. The main
floor features a large formal living room that beautifully retains the charm of
the original home, a generous formal dining room with chair rail molding, and a
sun-filled renovated Corian kitchen.
The second level features three bedrooms and
two full baths, including a master bedroom suite with private master bath. The finished
third level includes two charming bedrooms, a half bath, a Cedar closet and a storage.
The lower level boasts an inviting family room with brick
fireplace and Travertine flooring; a bright playroom; a convenient mudroom with
exterior entrance and large storage room with quarter bath. The captivating grounds of this home have been meticulously cared
for with complementary
landscaping, two beautifully done flagstone patios and a charming side porch.
Best of all, it’s a home you'll never grow out of. A beautifully appointed
house in a wonderful neighborhood…..Welcome Home!
MAIN
LEVEL............................
• Inviting
CENTER HALL ENTRY with decorative archways and coat closet
• Sun-filled
FORMAL LIVING ROOM includes crown molding, overhead lighting, a handsome brick
fireplace, hardwood floors and access to side porch
• Large FORMAL
DINING ROOM with chair rail molding, chandelier and wood flooring. This room also
opens to the kitchen and center hall
• Updated
Corian KITCHEN with a gas range, new stainless steel dishwasher, Maple
cabinetry, and access to backyard and patio
SECOND
LEVEL.........................
• MASTER BEDROOM with
two exposures, a walk-in and second closet, switched overhead light / ceiling fan,
and a private updated FULL BATH with shower
• SECOND
BEDROOM: with switched overhead light / ceiling fan, two exposures, closet and
wood floors
• HALL
BATH with pedestal sink, shower bath and updated fixtures
• THIRD
BEDROOM: with two windows, switched overhead light / ceiling fan, and deep
closet
• HALL
LINEN CLOSET
THIRD
LEVEL.........................
• FOURTH BEDROOM: with charming half-moon window, overhead
lighting, deep closet and wood flooring
• Freshly painted HALF
BATH with new flooring
• FIFTH BEDROOM: with two half-moon windows, overhead lighting, large deep closet and
wood flooring
• HALL CEDAR CLOSET
•
SUITCASE CLOSET
LOWER
LEVEL.........................
• Versatile Family Room
with 18 inch Travertine tile flooring, brick fireplace, crown molding, storage
closet and access to playroom, mudroom and storage room
• Bright PLAYROOM with ceramic
tile flooring, recessed
lighting, crown molding and access to picturesque side flagstone patio
• Fantastic MUDROOM with 18 inch
Travertine tile flooring and access to side yard
• Spacious STORAGE /
LAUNDRY ROOM with tons of storage space, energy efficient Bosch washer and dry,
utility sink, and ¼ bath
ADDITIONAL AMENITIES:
• Custom
millwork and beautiful archways
• Period
details
• Rear and
side flagstone patios
• Side porch
with new railing
•
Extensive stone work
•
Anderson front door
• Forced air and
humidifier heating system
• Natural gas hot
water and heating fuel
• Central air
conditioning
• Public
water and sewer
SPECIFICS:
• Price: $885,000
• Lot
Size: 3,000 square feet
• Living Area: 2,550 Square
Feet (per Truplace)
• Legal
Description: Lot 818 Block: 2291
•
Subdivision: Chevy Chase
• Year
Built: 1938
Schools: Murch Elementary, Deal Middle School, and
Wilson High School








